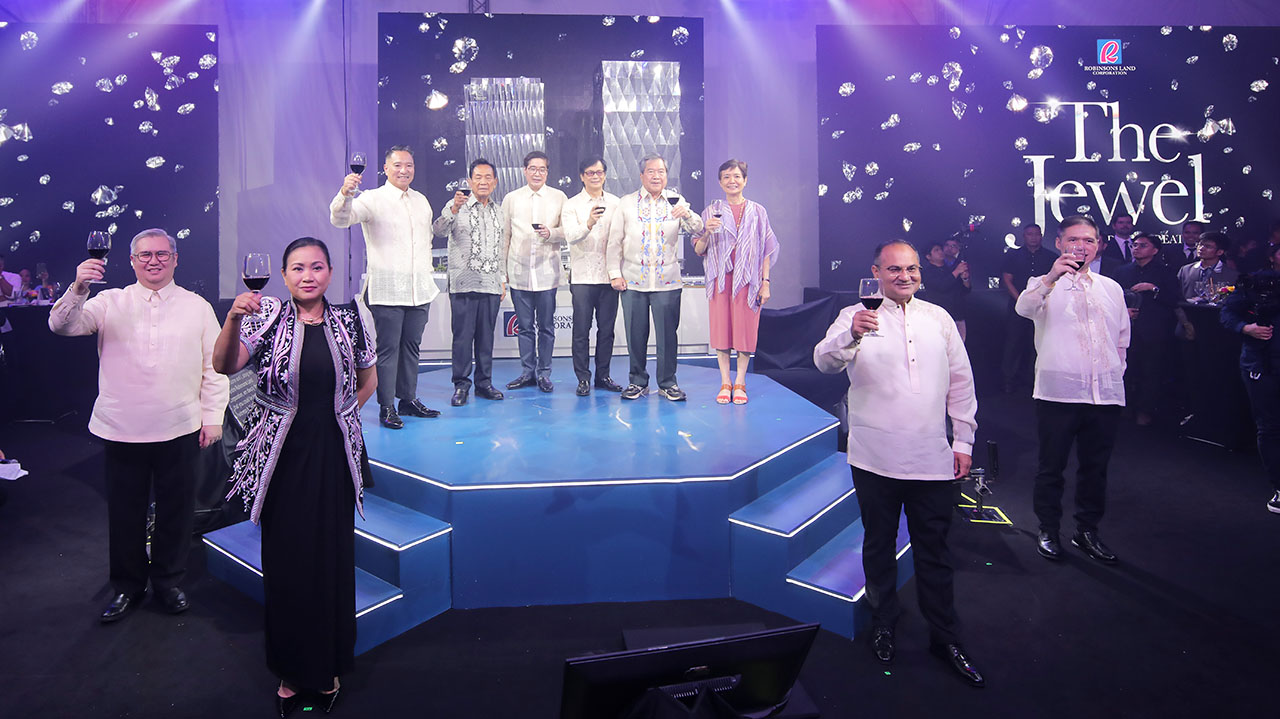Robinsons Offices, the office buildings division of Robinsons Land Corporation, has unveiled a landmark project that is set to elevate the architectural landscape in Metro Manila.
Formally announced on January 26, 2024, “The Jewel” is a premium four-tower office building complex that will sit atop a masterfully designed modern mall.
The complex is envisioned to become a beacon of architectural innovation, a must-see destination that is synonymous with the city itself. Like the Petronas Towers in Malaysia, the Burj Khalifa in Dubai, or the Empire State Building in New York, The Jewel aspires to be a definitive architectural statement that captures the essence of the Philippines’ most dynamic megacity.
According to Jericho P. Go, Senior Vice President and Business Unit General Manager of Robinsons Offices, the project is a manifestation of the Gokongwei Group values — Entrepreneurial Mindset, Stewardship, and Integrity. He shares, “Our mission at Robinsons Land and Robinsons Offices is clear: To generate jobs, build sustainable developments, and keep Filipino families together.”
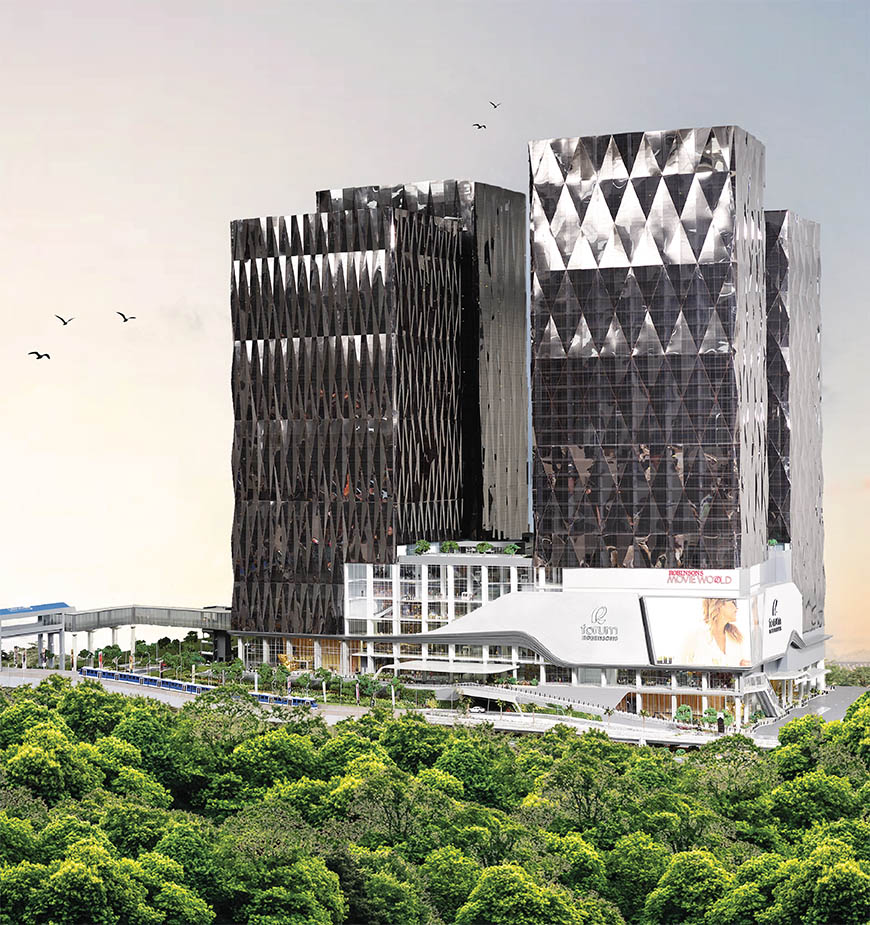
In shaping The Jewel, Robinsons Offices focused on three pivotal points: Accessibility, Visibility, and Affinity.
From an Accessibility standpoint, The Jewel’s location in Mandaluyong City is highly ideal, being strategically positioned within reach of the key cities that make up Metro Manila. To the south are the major CBDs of Makati and BGC in Taguig; to its east, the Ortigas CBD in Pasig City; to its immediate north is the shopping haven of San Juan, while further up is Quezon City. The nation’s historic capital of Manila, lies to its west.
The Jewel will be a tribute to the local culture, catering to the needs of its occupants and harmoniously integrating with the cityscape — symbolizing Robinsons Land’s commitment to creating sustainable opportunities, empowering communities, and fostering economic progress.
As such, The Jewel’s site on the corner of EDSA and Pioneer Street will make it among the most highly accessible premium office developments anywhere in the National Capital Region. Apart from being situated along EDSA, it will also have a vital connection to the MRT, which ferries thousands of commuters from the north to the south and vice-versa each day. “The Jewel is set to become a meaningful part of the daily journey for Filipino workers commuting along EDSA,” added Go.
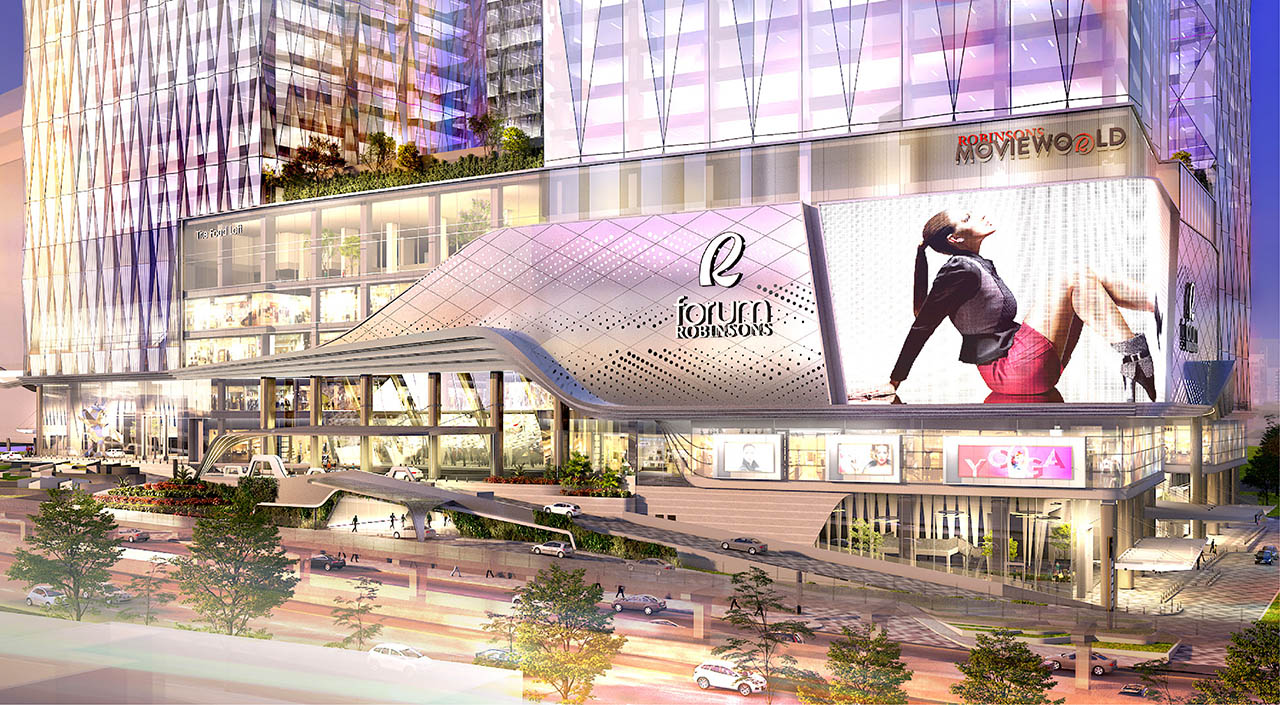
In terms of Visibility, the complex is being built near the banks of the Pasig River, which means that no other development can impede or block its impressive views. Future occupants of The Jewel’s four towers can thoroughly enjoy a visual experience similar to those in other cities that have risen along famous rivers or bodies of water, such as New York, London, Singapore, Thailand, and Hong Kong.
Affinity, the third point of consideration, is defined as a spontaneous or natural liking for someone or something, as well as having a relationship with them. Majority of Filipinos are already familiar with EDSA, even those who don’t live in the city, creating a natural sense of affinity. “It is common knowledge that EDSA is the literal backbone of the nation’s capital, a hardy spine on which business and commerce – as well as the dreams of countless thousands – are made possible,” shares Go.
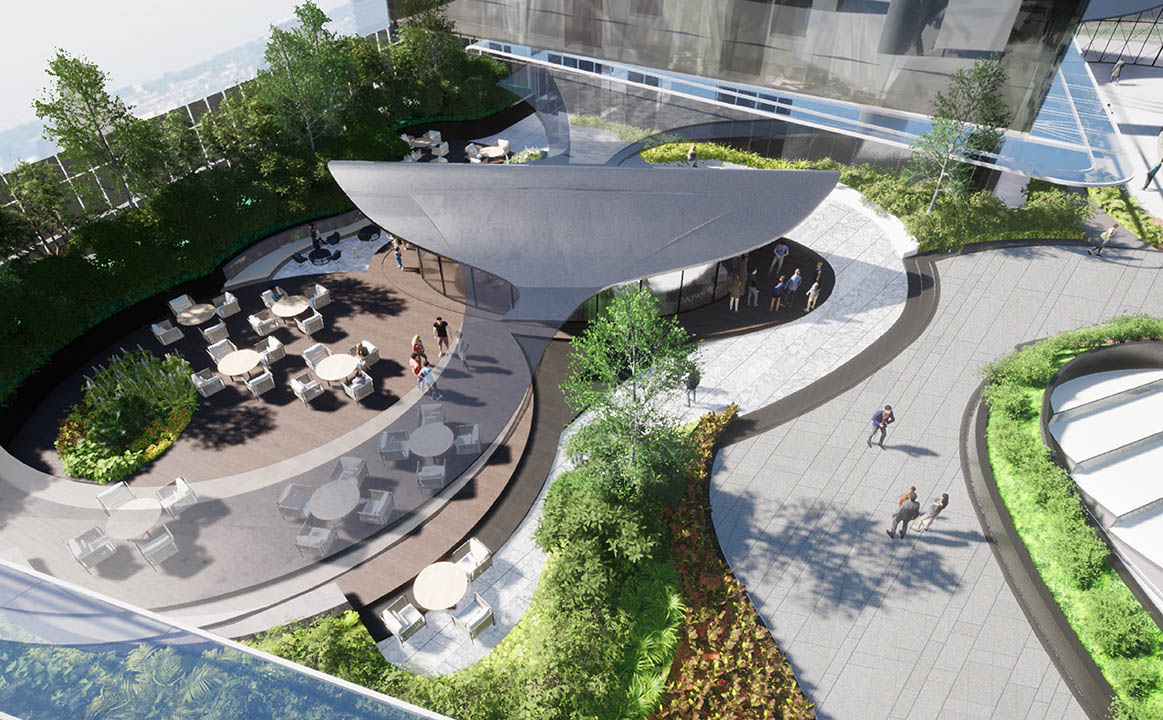
The Jewel will build on this affinity by fostering a sense of connection among its occupants and even those who just happen to gaze upon the development on their daily commutes. “The Jewel will be a tribute to the local culture, catering to the needs of its occupants and harmoniously integrating with the cityscape — symbolizing Robinsons Land’s commitment to creating sustainable opportunities, empowering communities, and fostering economic progress,” Go adds.
The Jewel will have four office towers that are named after different cuts of diamonds: Asscher, Trilliant, Marquise, and Peruzzi (ATMP), and an upscale mall that links the project seamlessly together. The glass façade of the towers, intricately designed with diamond-inspired protrusions, transforms The Jewel's four main structures into a glittery spectacle as light hits their surface and, true to its name, a jewel within the city.
Filipino architect Ernesto Zabarte, Director of Architecture of the renowned international design firm Broadway Malyan, shares The Jewel's design philosophy: "The iconic design of the office towers' façade with three-dimensional patterns provides an important identity for each tower. It gives the building a memorable silhouette and creates a strong, identifiable presence in the city.”
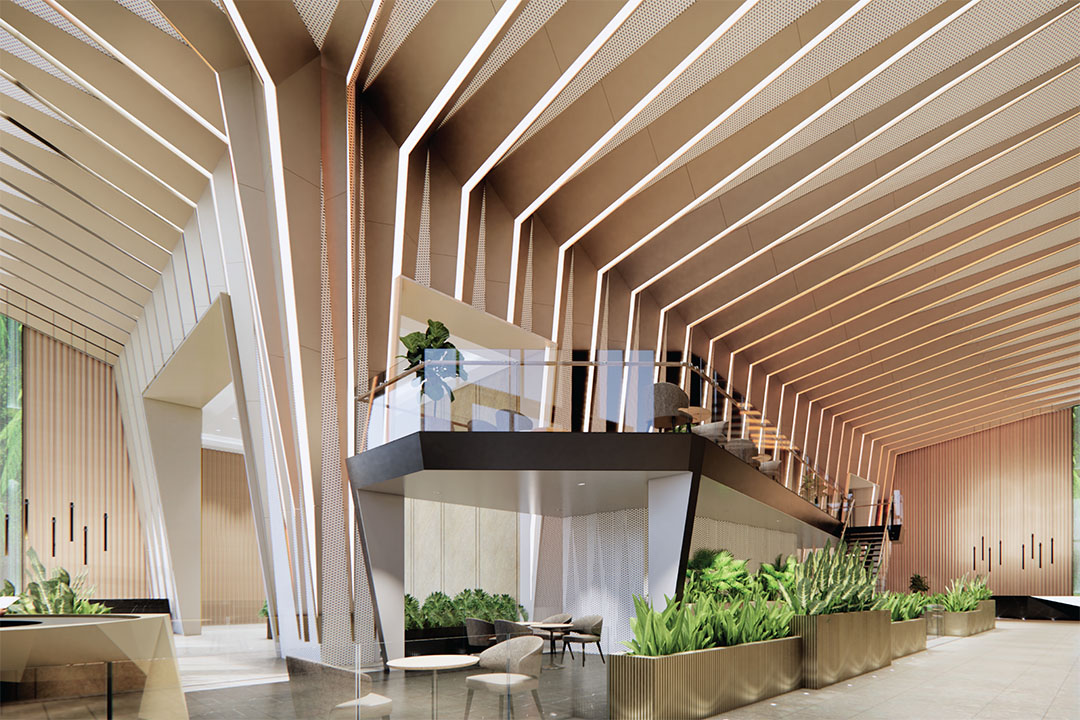
According to the architect, the towers change tone and “shimmer,” providing different views as the sun moves across the Manila sky. This three-dimensional pattern continues into the office interior design, landscaping, and selected signage, providing a cohesive design language throughout the development.
As a premium workspace that embraces the future, The Jewel’s ATMP Towers will have features to set it apart from other developments. Their smart elevators with a full destination control system ensure efficient and minimized waiting times for building occupants, greatly promoting flexibility. The buildings also have a superior floor-to-floor height of 4.20 meters, which brings numerous benefits to occupants, including spatial freedom, flexibility in design, more natural light, better energy efficiency, and heightened commercial appeal, securing its adaptability for the evolving landscape.
Complementing this important design factor are the impressive 12-meter-high ceilings of the building lobbies. Helping to fill this space are the “wayfinders” designated for each building, which are the 8-meter-tall art installations of the butanding (whale shark), the Philippine eagle, the tarsier, and the tamaraw, all representing the natural gifts the Philippines is blessed with.
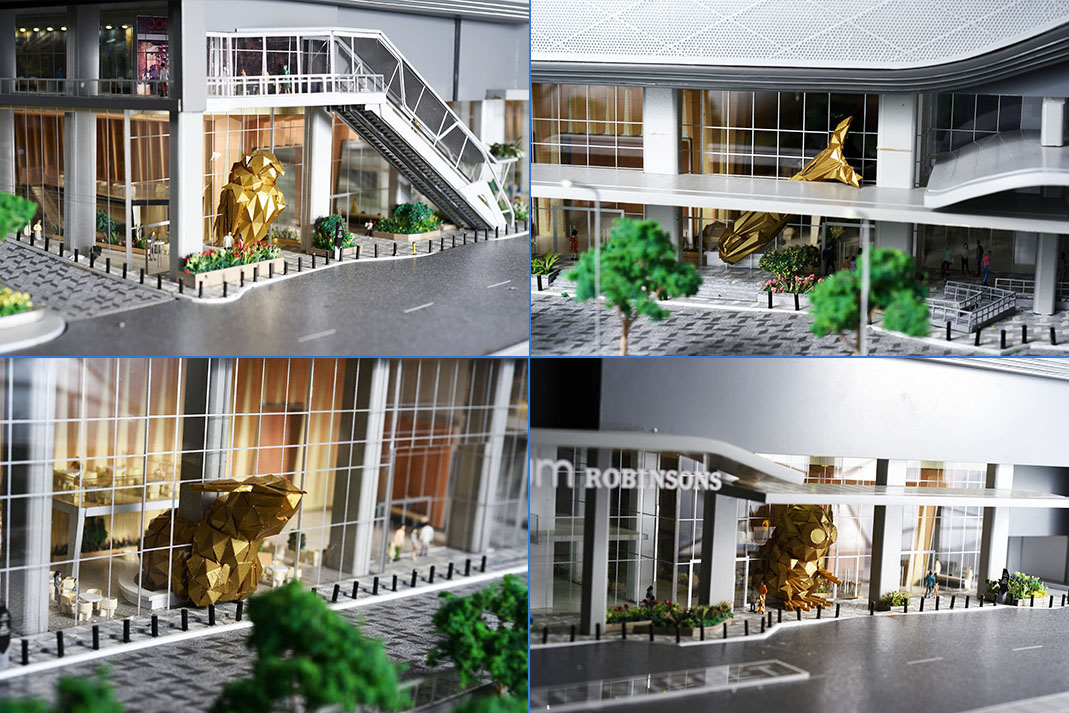
To address sustainability, The Jewel will boast an efficient rainwater collection system, a high EER air-conditioning system, and double-glazed full-curtain wall façades to help keep the building cool with less energy. The double-glazed glass façade also possesses sound-insulation properties, offering building occupants peace and quiet for reflection, planning, and more. The commitment to sustainability extends further with e-vehicle charging stations in the parking levels.
The ATMP Towers, surrounded by breathtaking views, offer not just a place to work but an inspiring background that sparks creativity. The open spaces, townhalls, and breakout areas provide flexibility in room configuration, aligning seamlessly with the evolving concept of the better normal. It's a strategic investment in a workspace that can easily keep up and meet the future's changing needs.
As The Jewel and the ATMP Towers rise, they will stand not just as a physical structure but as a symbol of progress, innovation, and national pride. Robinsons Offices has crafted more than a building; it has given the city a gem that reflects the brilliance and dynamism of the Filipino spirit. The Jewel is not merely a workplace; it is a testament to the heights we can achieve when we dream big, work hard, and build for the future.
For more information on Robinsons Offices, visit robinsonsoffices.com


